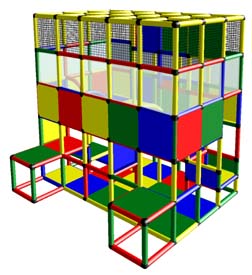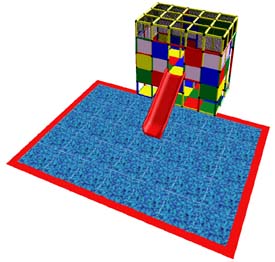Quality Designs Since 1978
| SMALL KIDS - SMALL SPACES - SMALL BUDGETS Quality Designs Since 1978 |
Definition: In simplest terms, the Use Zone is the surface under and around a piece of equipment onto which a child falling from or exiting from the equipment would be expected to land Size of Use Zone Safety Surfacing Fall Height is determined by the highest designated play surface of the equipment (as provided by equipment manufacturer) For play equipment that does not need safety surfacing, the Encroachment Zone is an area around the structure that should be kept free ofobstacles Safety Standards |
 |
CONTAINED STRUCTURE This version is enclosed and thus has no exit or opening over 30” from which a child could fall. Safety Surfacing is not required Encroachment Zone - ensure an obstacle free area around the playstructure: - minimum 18” on any side with no step-entry - minimum 5’ on any side with an interior step entry |
| 2. CONTAINED STRUCTURE WITH SLIDE(S) Structures have the top enclosed with netting, but have one or more slide openings from which a child could fall. Safety Surfacing is required only for the slide area(s). - required 5’ out from all 3 sides of the slide Exception: Safety surfacing area is reduced if any side of the play structure is against a normal wall. For such wall areas we recommend wall padding. Fall Height: 3 feet is the average fall height with our slides Encroachment Zone: to ensure an obstacle free area around play structures: - minimum 18” on any side with no step-entry - minimum 5’ on any side with an interior step entry |
 |
 |
3. OPEN TOP Safety Surfacing is required 5’ out from all sides of the play structure including the end of the slide(s) Exception: Play structures may be placed against one wall or in a corner - thus eliminating the Use Zone requirement on that side(s) - but still required for open sides and around slides. Fall Height: 6’ (top of platform barrier) |
||
Open Top Location = Center of Room |
Open Top Location = Against a Wall |
Open Top Location = In a Corner |
|